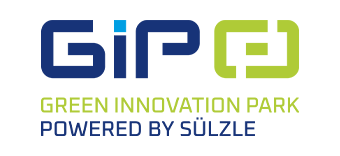Further development of planning
Planning team meets with architects & specialist planners in Stuttgart for plan review
28. April 2022
By the end of 2025, four buildings (Campus 1) with approx. 650 workplaces, including 100 co-working workplaces, a company restaurant, a day nursery, a boarding house with 30 rooms and conference/seminar space are to be built using predominantly timber hybrid construction. Many decisions have to be discussed and made together in the planning team before the project is ready for a building application. Therefore, the decision was made to use BIM (Building Information Modelling) for this complex process. In this process, planning is coordinated between the various disciplines with the help of a digital twin of the building. This method enables efficient planning and later construction.
But the cooperation between architects, clients and specialist planners does not only take place digitally. In the middle of the current planning phase up to the building application for Campus 1, a planning review meeting is held with Drees & Sommer as general planner, the architectural office kadawittfeld and other specialist planners in Stuttgart. Many topics will be discussed and determined for the further course of action. Due to the pandemic and the associated restrictions, many such appointments could not be implemented in person over the past two years. In spring 2023, the building application is to be submitted to the Rottweil District Office so that construction can start at the end of 2023.





